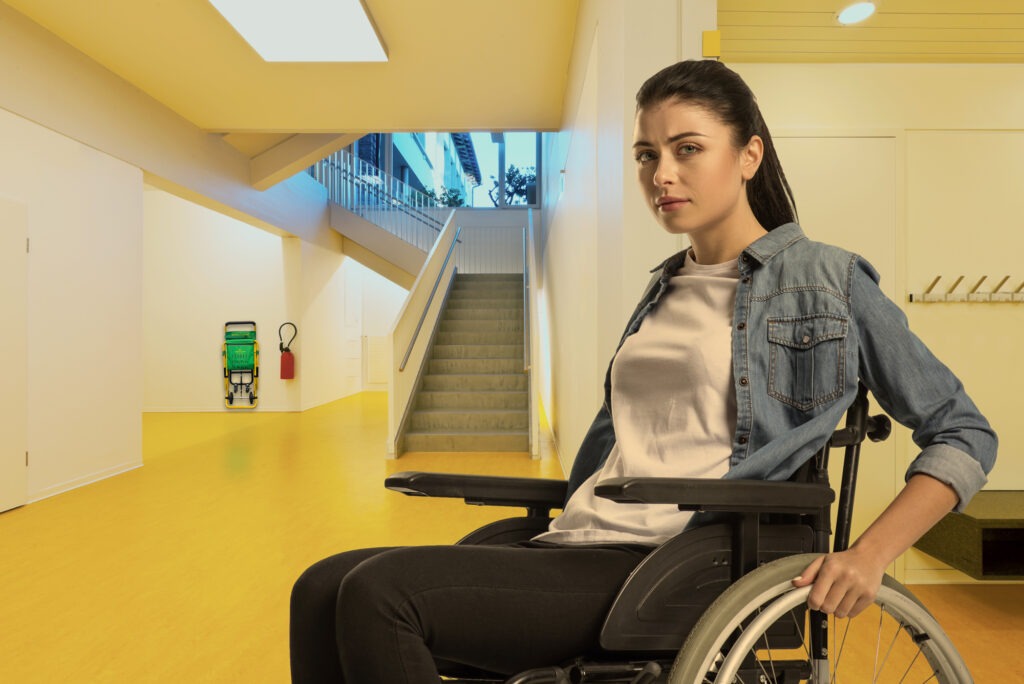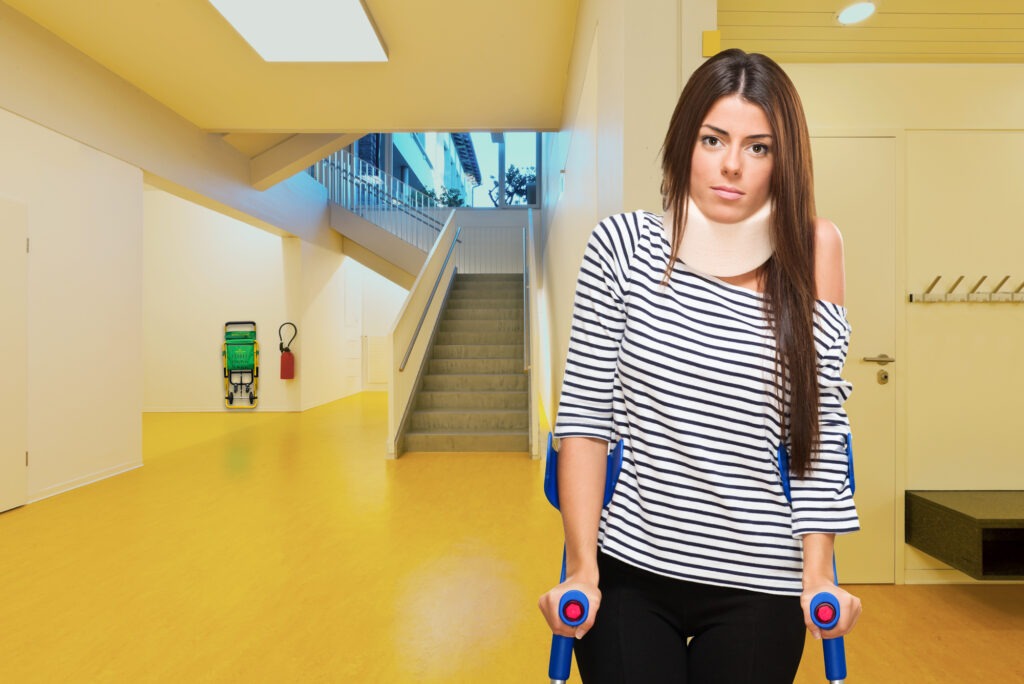Evacuating educational premises
School emergency plans should cover all foreseeable major incidents that could put at risk the occupants or users of the school. The following advises of the actions to be taken in the event of a major incident so that everything possible is done to save life and prevent injury when evacuating students with special needs or disabilities.
Contingency planning for emergencies and disasters is essentially an extension of the risk assessment principle. Consequently, a basic understanding of risk assessment and its applications in other areas of health and safety policy is likely to be very helpful to those dealing with the management of risk in the context of emergency and disaster planning in educational facilities.
Emergencies where evacuation may be necessary
- Fire outbreak
- Security issues (Terror threats, suspicious devices etc.)
- Gas leaks
- Structural collapse
- Flooding
- High winds
- Electrical failures
- Extremes of temperature

Evacuating students with special needs or disabilities
The Equality Act 2010 requires employers to make ‘reasonable adjustments’ to their premises to ensure that disabled people are not at a disadvantage. This includes ensuring that disabled people can leave the premises safely in the event of a fire or other emergency. There are a number of ways of affording proper protection to disabled people in the event of an emergency. Which approaches are most appropriate in individual circumstances will depend on a number of factors, including:
- the design, layout and age of the buildings
- the number of escape routes and exits
- the number and individual needs of people using the premises.
Appropriate modifications to audible alarms and escape route signs may be necessary to enable those with visual or hearing impairments to evacuate school buildings successfully.
In order to facilitate the evacuation of those with mobility impairments, a range of options can be considered. Successful evacuation from upper floors is likely to be the most pressing concern, unless the school consists of a single storey. To resolve this problem, one or more of the following approaches might be appropriate:
- the provision of evacuation ‘chairs’ which can be carry the passenger upstairs or downstairs depending on the model of the evacuation chair
- the installation of special evacuation lifts
- the creation of a specifically protected refuge in cases where use of stairways is problematic.
A refuge is an area that is separated from fire by fire-resistant construction and which has access via a safe route to a storey exit. It provides a temporarily safe space where disabled people can wait pending the assistance of the emergency services.
A school’s emergency risk assessment should inform the choice of approaches which might be most appropriate in any given setting. In the case of specific fire risk assessments it is prudent to obtain the advice of the local fire authority before making any final decision.
PEEPs Emergency evacuation plans for those with disabilities are called Personal Emergency Evacuation Plans (PEEPs). Where staff and regular visitors to a building require a PEEP, it should be provided by the senior manager with responsibility for premises management.

Personal Emergency Evacuation Plan (PEEP)
The PEEP must be tailored to the individual needs of the person concerned, and should give detailed information on their movements during an escape. As noted above, it is also possible that some building adaptation will be required in order to facilitate their escape and to reduce the need for personal assistance. A ‘standard’ plan may be used for visitors or infrequent users of the school building. It is not appropriate for employees and should not be accepted as a substitute for a full-scale PEEP. The standard plan, nevertheless, should take account of:
- the disabled person’s movements within the building
- the operational procedures within the building
- the types of escape that can be made available
- the building systems, eg the fire alarm
- the existing exit plan.
The Department of Communities and Local Government (DCLG) advises that good negotiation skills, sensitivity and a level of discernment are required on the part of anyone carrying out a PEEP. It points out that disabled people may feel pressured to do more physically than they would generally be able to achieve; or may be afraid that back-up systems and support will not be made available to them. The DCLG stresses that training for those drawing up PEEPs is essential.
Evacuation Plans
Essential components of an evacuation plan All plans should cover:
- Designated routes and exits.
- Designated staff to act as marshals and as contact points once the assembly area is reached.
- An assembly area or areas at least 500 metres (where practical) from the buildings.
- Training for staff with particular responsibilities, and practices for all staff. All plans should be discussed in advance with the police, the local authority and the emergency services.
For further assistance with evacuating your educational premises please contact us using the contact form provided or call us on 0203 961 0054
Book your Site Survey
Having the right evacuation chairs installed at the right time in the right place is critical to a successful evacuation. As part of a successful evacuation policy/procedure, Safety Chair offer an Evacuation Site Survey to make sure we offer the best solution possible.
Your site survey will cover:
- PEEPs / GEEPs
- Evacuation Routes
- Suitable Equipment
- Regulatory Reform Order compliance
- Other legal considerations
Please complete the form below to find out more information and to book your FREE Evacuation Site Survey:
For further assistance with evacuating your educational premises please contact us using the contact form provided or call us on 0203 961 0054

